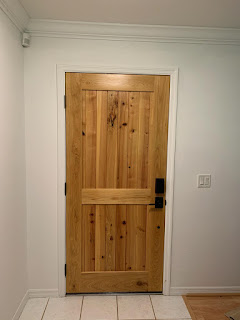This one has been a long time coming.
A couple a years ago, I was recruited to head up the interior fabrication and design of this
Tiny House.
Much of the fabrication I did but I also hired out some of the necessary
work like the electrical wiring, Sheetrock and drywall, this was done because I can't be absent from my shop during the normal business week.
This Tiny House started out as a 12' x 30' shed with an entry door only,
the interior was just studs. it has a 4' X 10' porch incorporated into it's lay-out.
There in the shed was a 12' loft on one end and a 10' loft on the other. I built and added an 8' wall and ceiling kind of inline with the porch layout on the left which connected the two lofts with a crawl way , but also created an area for the bathroom layout.
Be sure and click on the photos to enlarge.
I built all of the kitchen and note the base cabinets are 16" deep not 24' like your standered due to space constraints
Every thing was built and designed to scale, the sinks were little galvanized bucket's I found at Walmart. The 2 burner cook top worked out perfect and is recessed flush with the counter top. Of course I used reclaimed wood for the cabinetry fabrication.
All of the drawers have full extension guides except for the front under the sink.
All the doors have touch release mechanisms'
I built the stairs of old growth pine with a live natural edge on the bottom of the stringers.
Notice the 2 stairs come together with a common landing and a pull-out 1st tread or step.
In the one picture of the loft you can see the crawl-way that goes over the bathroom and connects the 2 lofts. Note the caged ceiling fan so little fingers can't get in, AC in both lofts.
You can eat at the bar which is a slab of oak with natural edge,looking out the picture window.
And of course the bathroom end wall is featured with reclaimed wood and a sliding barn door.
And here is a peek into the bathroom, a full 36" shower, cobble stone tiled floor,
a small but in proportion porcelain sink.
All the lighting in this little cottage is recessed L E D lights.
This project was a lot of work but rewarding with the final product.
There is much more to mention, but I'm done typing.




































